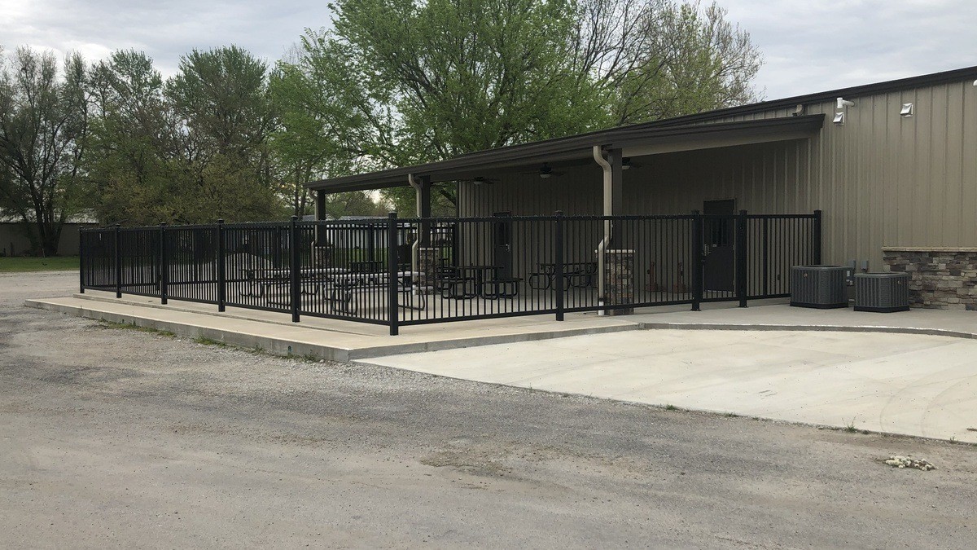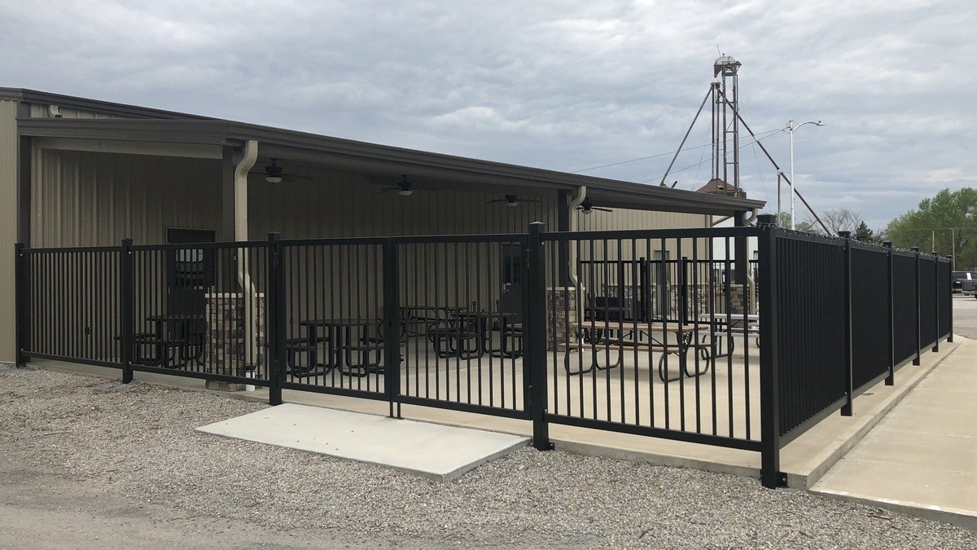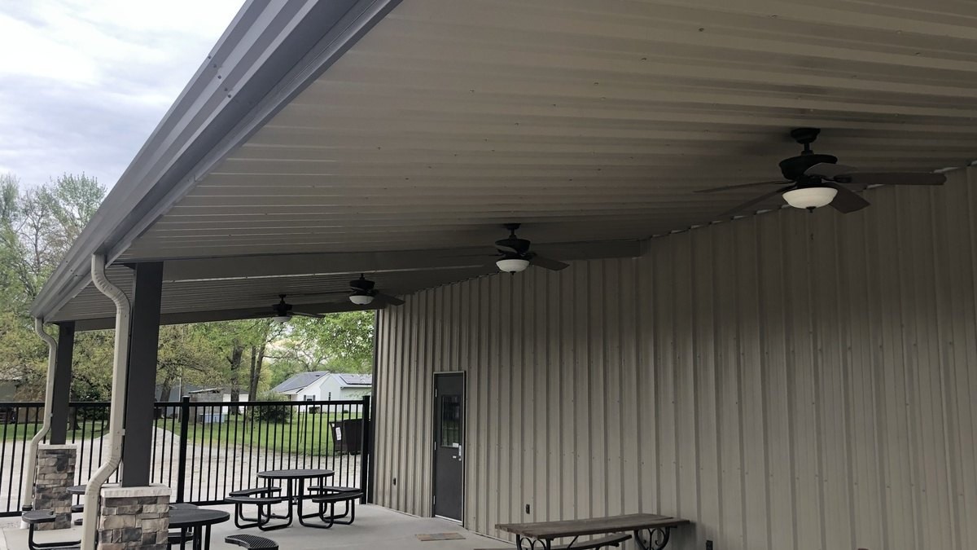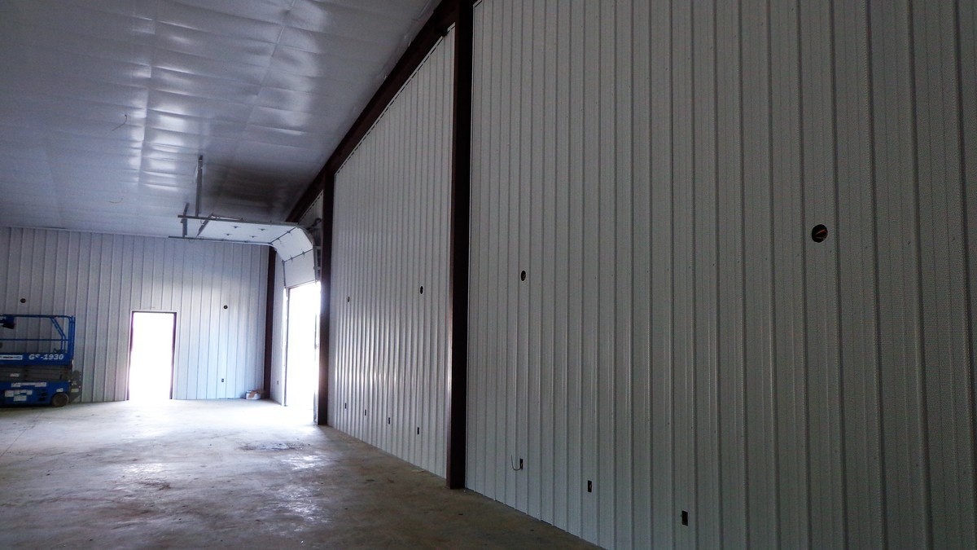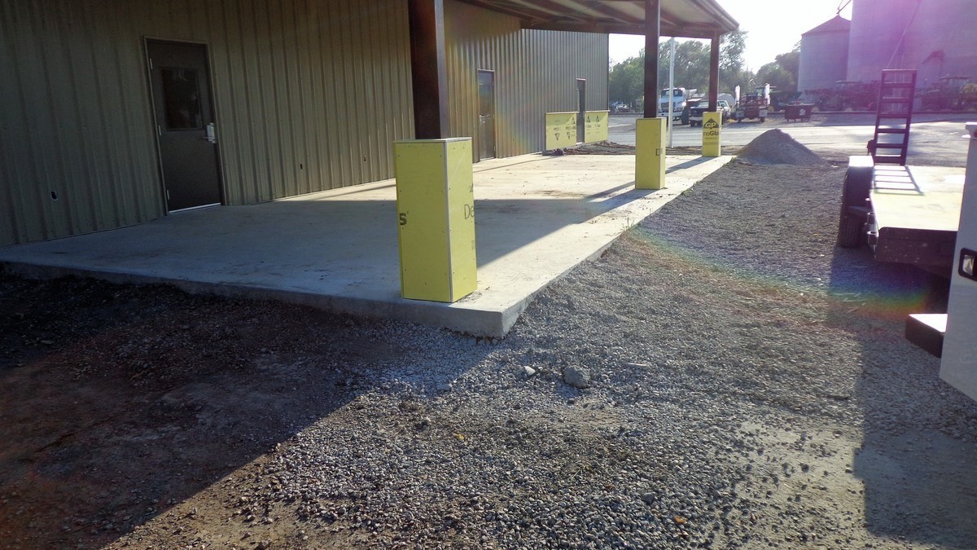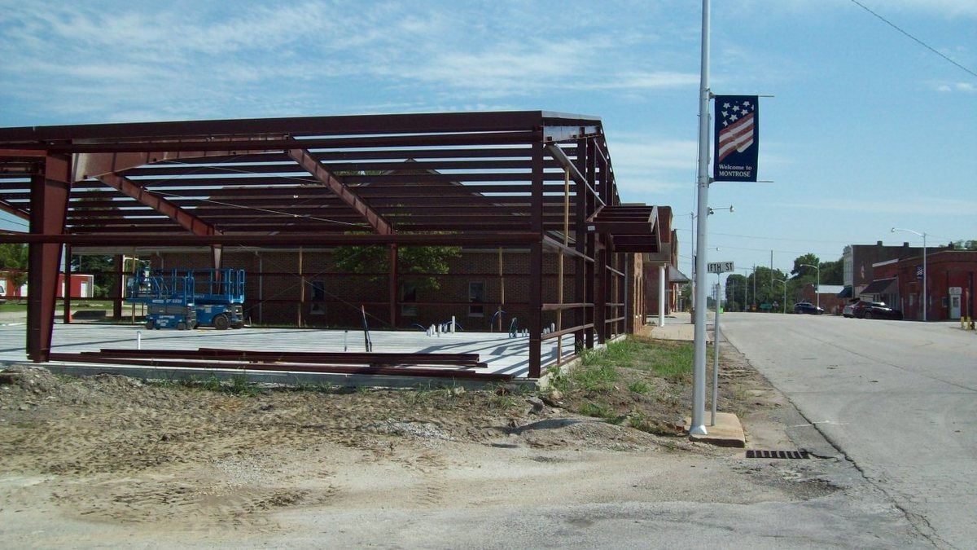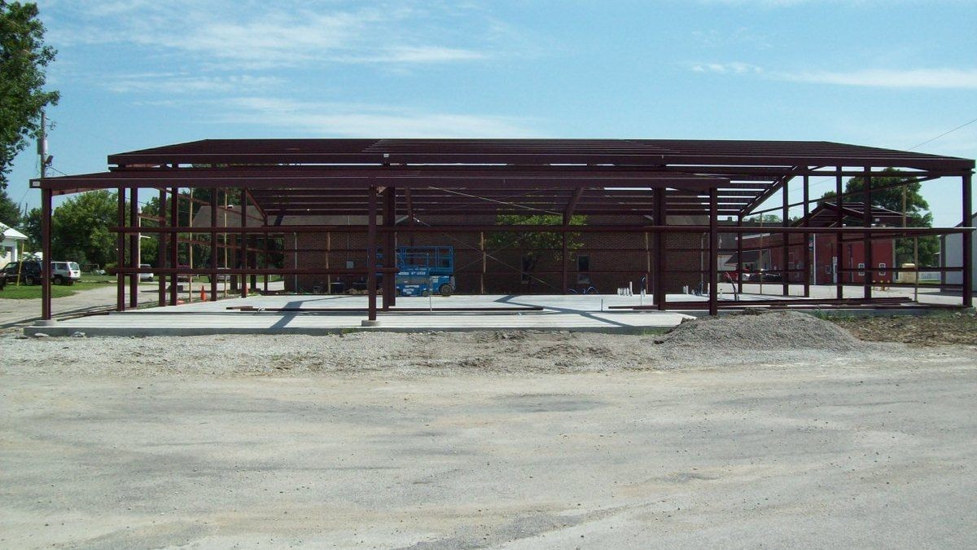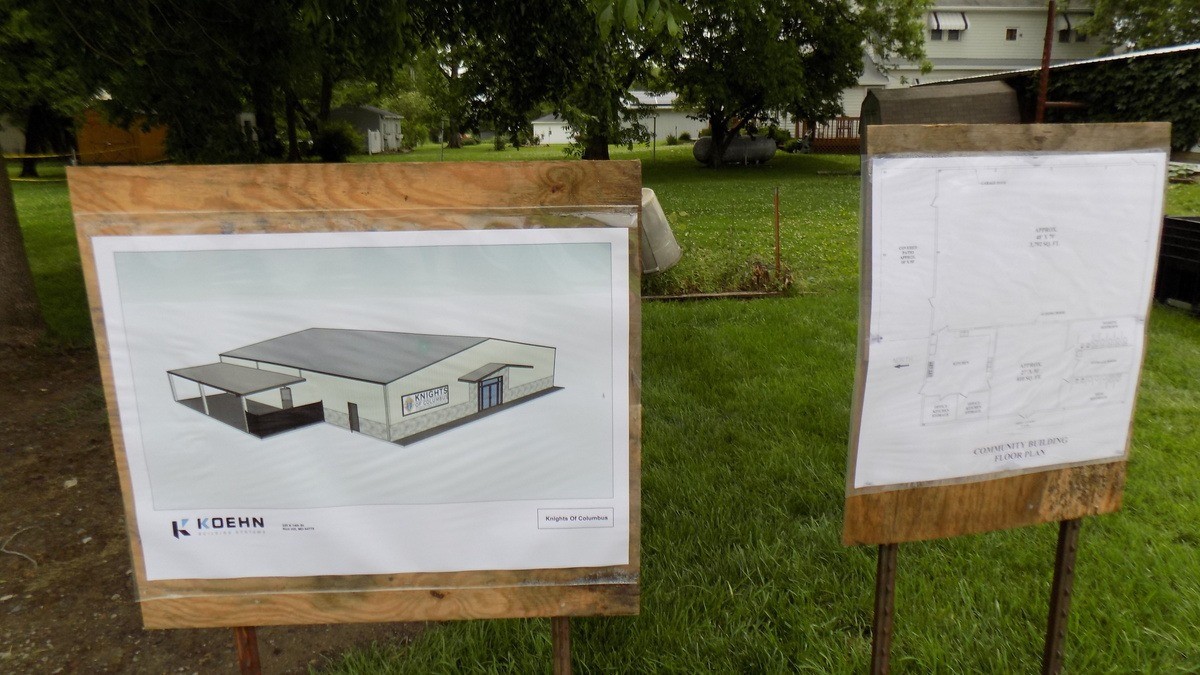-
montrose community building exterior
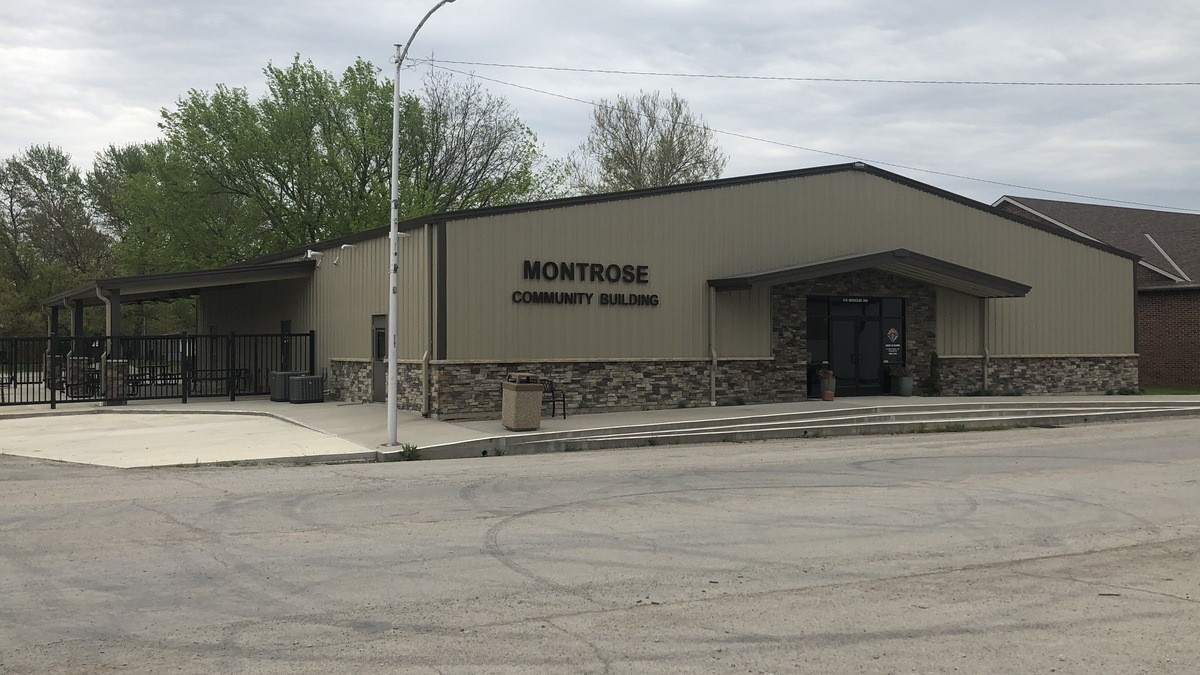
-
montrose community building entrance
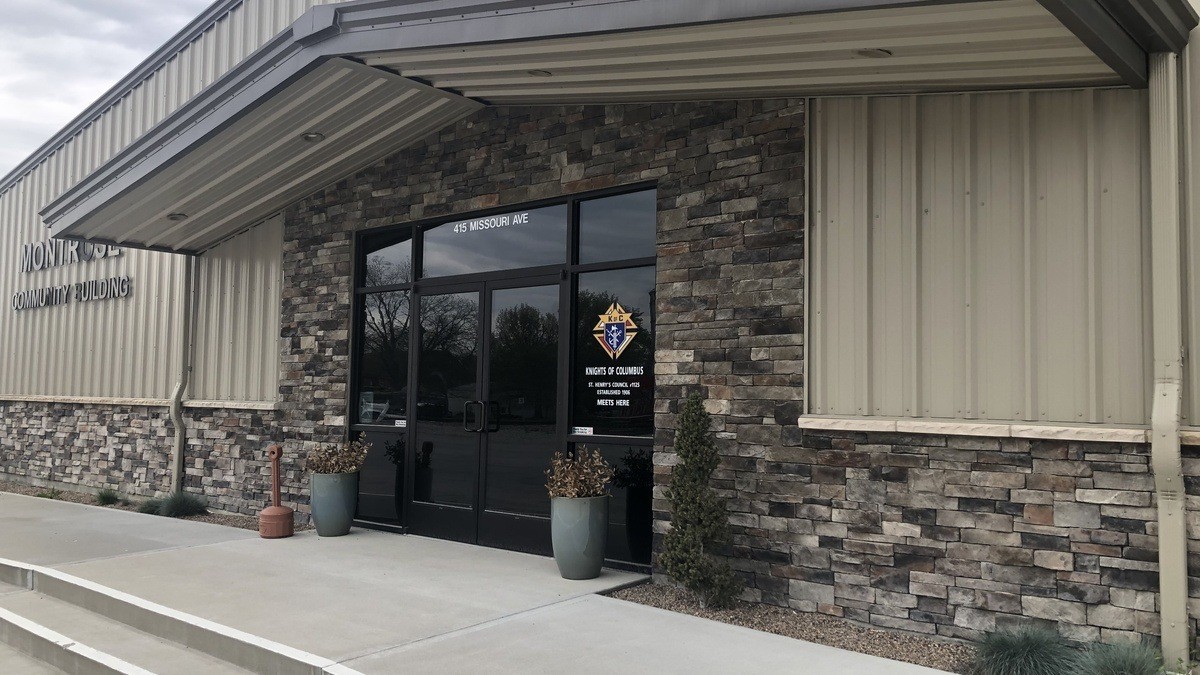
-
montrose community building outdoor patio
-
montrose community building outside patio and fencing
-
montrose community building outside awning
-
montrose community building interior
-
montrose community building construction
-
montrose community building framing
-
montrose community building framing
-
montrose community building planning
Montrose Community Building
Project Summary
This was an awesome and fulfilling project to be a part of for our team. It was extremely rewarding to play a role in the effort the local community put forth on this project to keep our small rural communities alive and provide a place to meet and share good times and make memories with family and friends. The completed community building can be rented for events of all types such as wedding receptions, graduations, etc.
Koehn Building Systems made their community dream come true. We worked with the board of directors on the overall design and project drawings. Noise reduction was a big concern in the cafeteria/gathering area which was factored into the design plans. Our design experience with similar applications directed us to use theater-style sound insulation with special perforated metal panels to give Montrose the results they were looking for acoustics.
Scope of Work
- Project Drawings and Design
- Anchor bolts and placement
Project Specifications and Products Used
Pre-engineered Metal Building
- 80’ x 80’ x 14’
- 2:12 roof slope, gable
- Standard 26 gauge PBR wall and roof panels on exterior
- 10’ x 9’ C.H.I. 26 gauge Micro-groove, polystyrene insulated overhead door, door is high lifted so track is out of the way
- 5’ projection by 30’ gable canopy at front entry, 2:12 roof slope, with PBR soffit material
- 18’ x 50’ x 12’ 6’’ lean-to (under this roof and fenced area used for beer garden)
- 5:12 single slope roof
- Custom wrapped ceiling liner and rafters to prevent bird nesting
- Cultured stone wainscot on front portion of building and entry system
- 12’ x 9’ Kawneer storefront system, dark bronze finish, 1’’ tinted, insulated glass
Insulation Package
- 4’’ blanket insulation in the walls
- Simple Saver insulation system in the roof (R-35)
Interior Finishes
- Provided and installed theater sound insulation and special perforated metal wall panel in cafeteria area
Project Location
Montrose, MO
Start Your Next Construction Project with Koehn Building Systems
If you want to learn more about working with our construction company or are ready to get a quote, we encourage you to reach out to us by calling us at 417-395-4305 or by filling out our contact form online. We promise to reach back out as soon as possible, and the majority of quotes are delivered within 1-2 weeks of our initial project scope conversation. We appreciate the opportunity of working with you and look forward to hearing from you soon.
Content Reviewed by Steve Koehn

