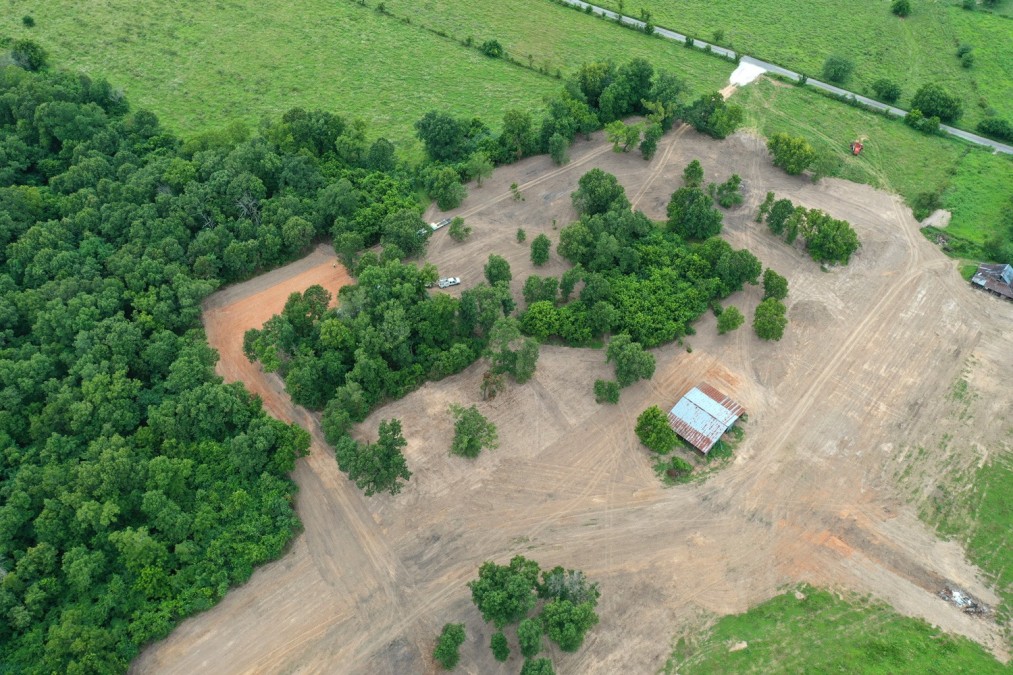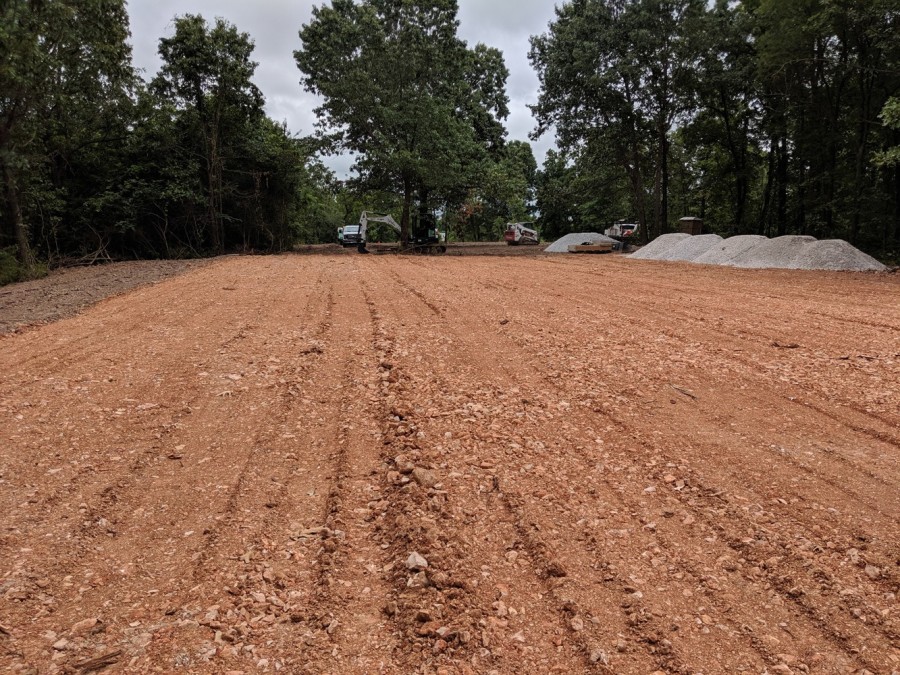-
aerial view of construction site

-
prepping and grading construction site for concrete

-
installing radiant heat in floor system
-
pouring concrete flatwork
-
aerial view of concrete flatwork prepped for building
-
installing pre-engineered metal building
-
pre-engineered metal building erected
-
exterior shot of pemb project
-
interior of pre-engineered metal building
-
interior of pemb showing windows and overhead doors
-
interior showing radian heat system
Leon Graham
Project Summary
Koehn already had a relationship with the owner from a previous project. So, when he reached out to us, it was in a way of here is what I want, how can we get this done. Leon is an old car guy so he wanted to use the building for a hobby shop with some finished space on one end.
This building sits in a very secluded spot on a hill among some trees. The design is simple and functional.
Client Feedback
"I have used Koehn Building Systems on several Projects. What won me over was their attention to every detail. Even 5 years after they built my Air Freight distribution building, I had a starling get in my building and crapped all over my office. I called Steve, and he drove 2 hours and repaired a foam filler in my roof panel the next day. But the actual problem may of been from our Joplin, MO tornado a year before. So, when I decided to retire, I called Steve to Design my Hobby shop (50 X 100) on my Farm. They made it easy. I never had to pick up a single thing not even a cigarette but (no body Smokes). My daughter remarked Dad I never saw you upset, like you were on several of your other projects.
These young men pay attention to EVERY DETAIL. Steve and Jerald are the BEST, just wish I would of found them sooner. Defiantly a NO STRESS Contractor."
Project Specifications and Products Used
Pre-engineered Metal Buildings
Building A
- 50’ x 100’ x 12’ (Building A)
- 3:12 roof slope
- 4’’ blanket insulation in walls
- Simple Saver insulation system in roof (R-35)
- 1- 12’ x 14’ overhead door, roof pitched, 4- 24’’ x 12’’ insulated windows
- 2- 10’ x 10’ overhead doors, both are roof pitched, with 3- 24’’ x 12’’ insulated windows in each door
- 1- 18’ x 10’ overhead door, without windows
- 6- 40/40 Andersen 100 series windows
- 2- pre-assembled 30/70 entry doors with dead bolt, and auto closures (1) half glass and (1) solid panel
Building B
- 8’ x 12’ x 8’ gable porch (Building B)
- Flat ceiling design
- Column wrap
Concrete
- Foundation, piers, slab, and exterior concrete
- 2’’ foam in the footings, with slab shield insulation under the slab, radiant barrier pex tubing in 50’ x 85’ area for radiant heat in the floor system
Project Location
Diamond, MO (outside of Joplin, MO)
Start Your Next Construction Project with Koehn Building Systems
If you want to learn more about working with our construction company or are ready to get a quote, we encourage you to reach out to us by calling us at 417-395-4305 or by filling out our contact form online. We promise to reach back out as soon as possible, and the majority of quotes are delivered within 1-2 weeks of our initial project scope conversation. We appreciate the opportunity of working with you and look forward to hearing from you soon.
Content Reviewed by Steve Koehn




















