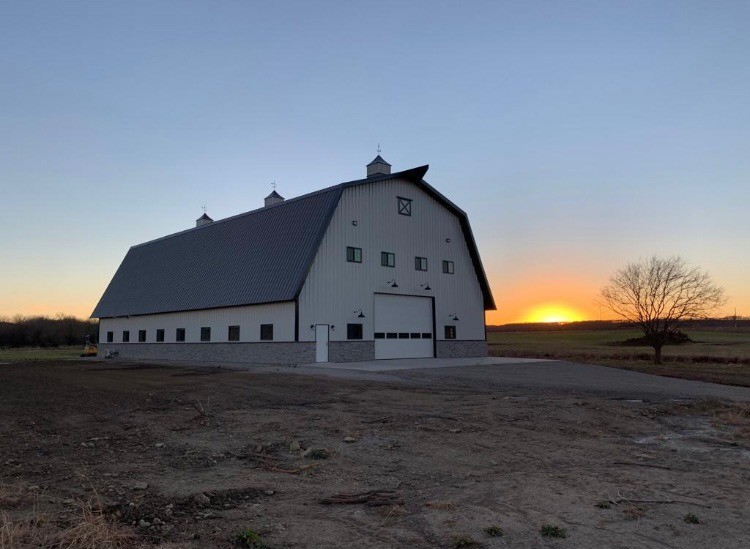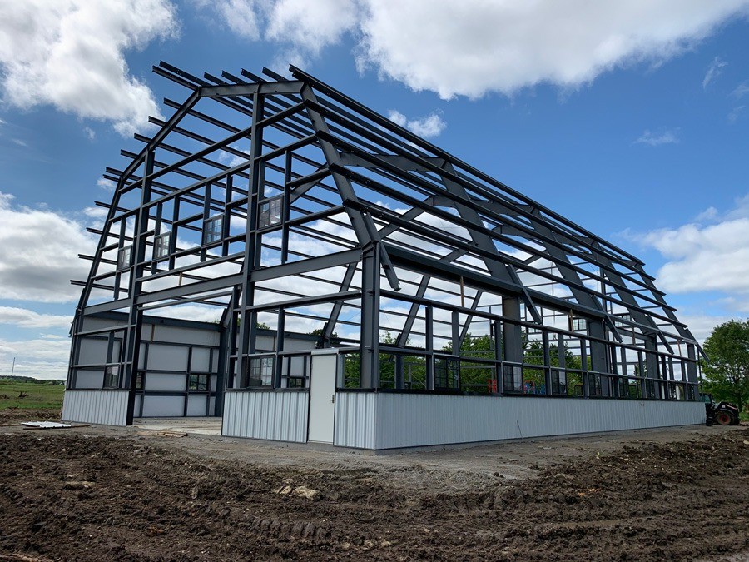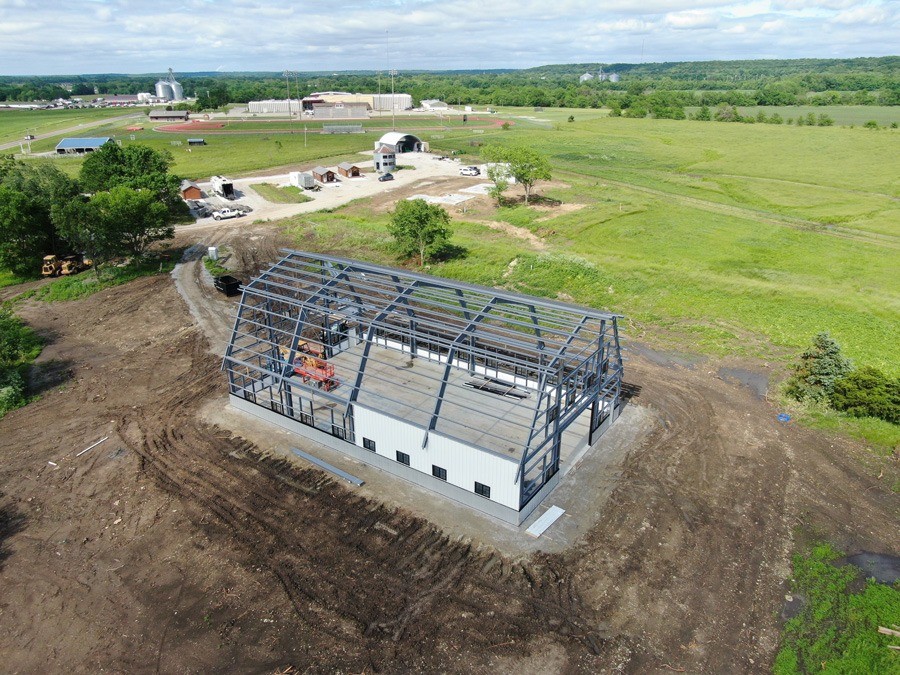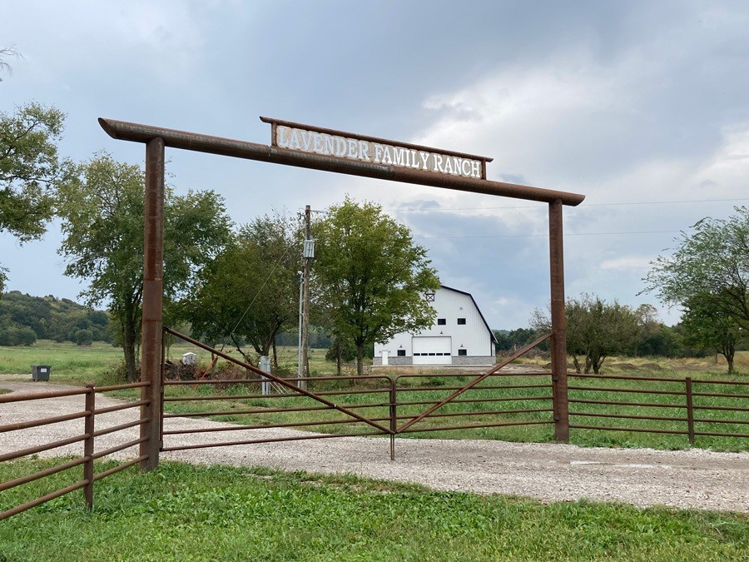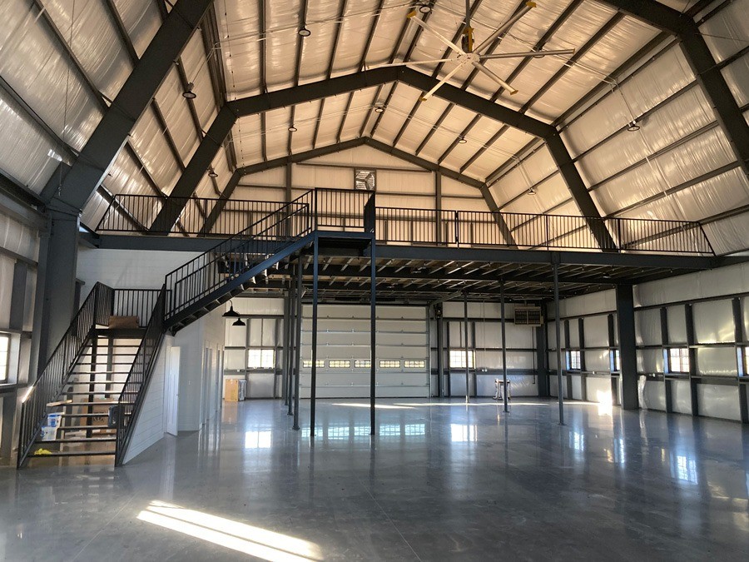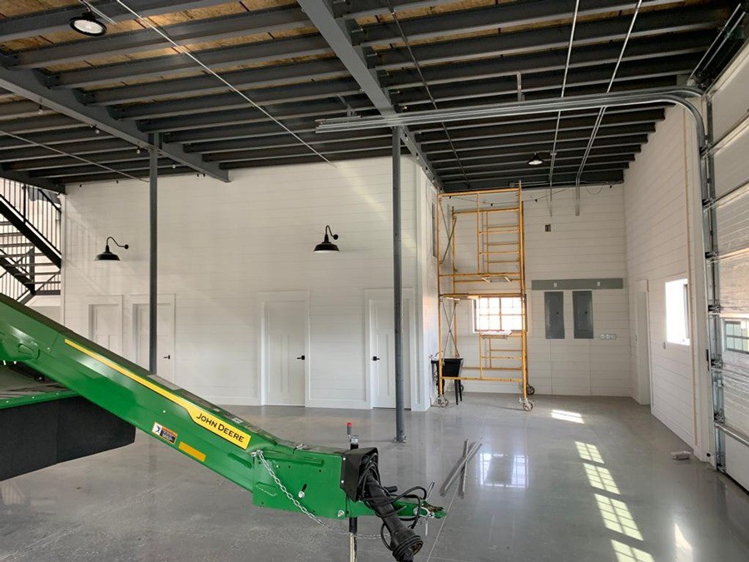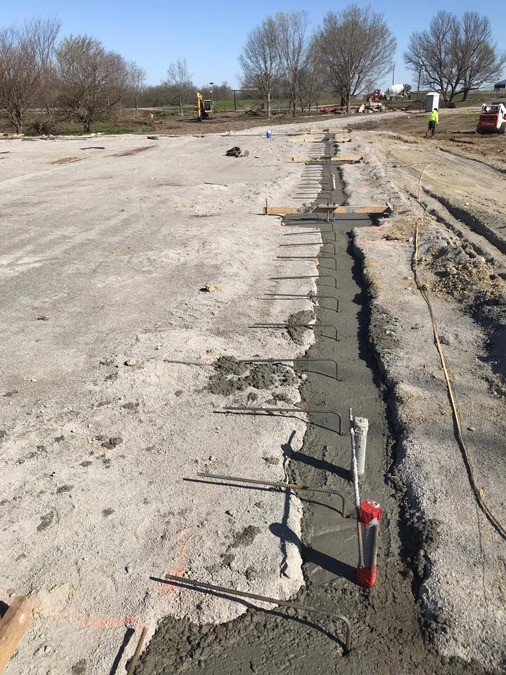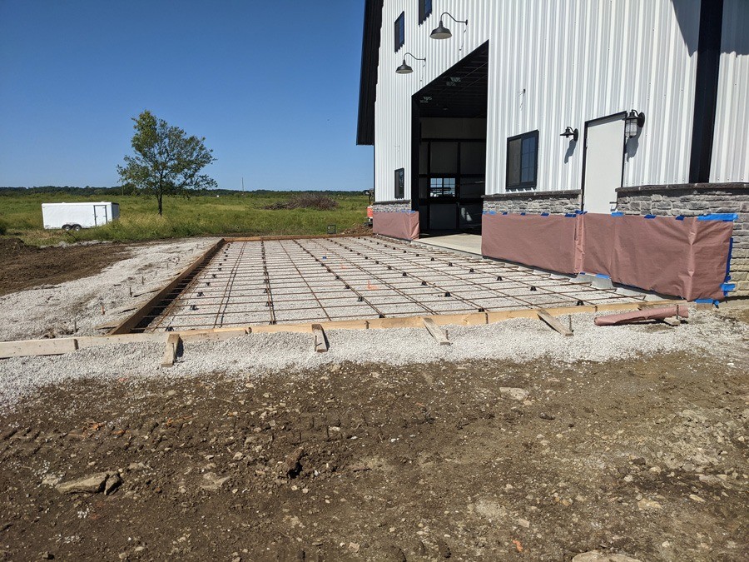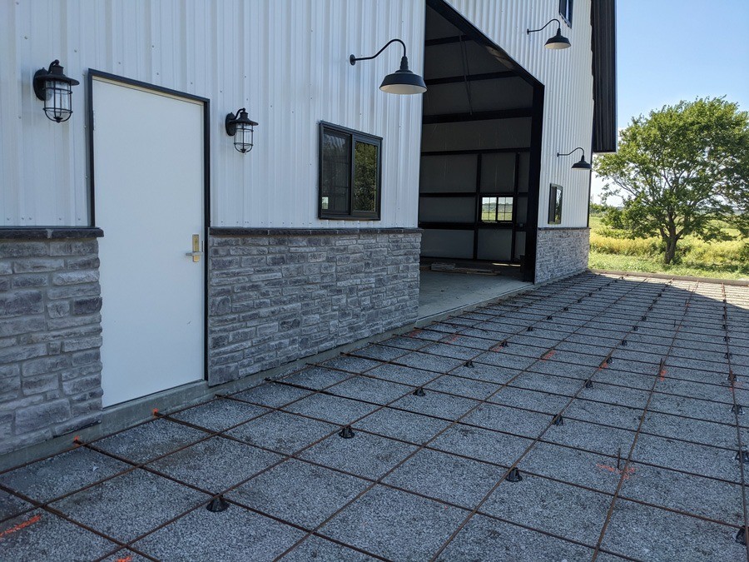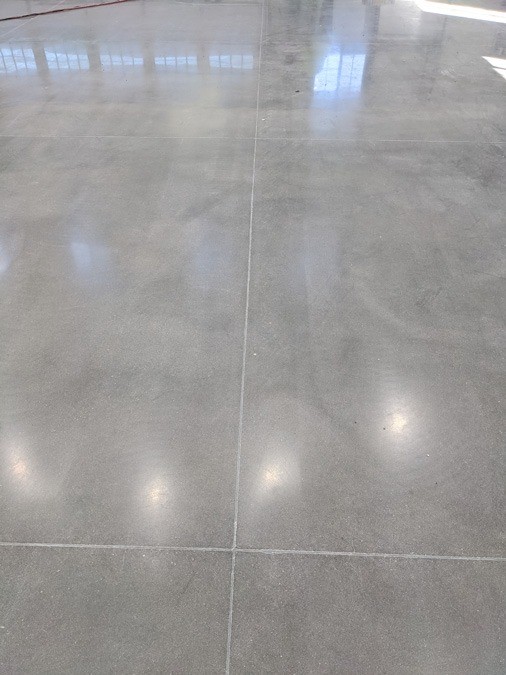-
lavender family ranch barn style pre-engineered metal building
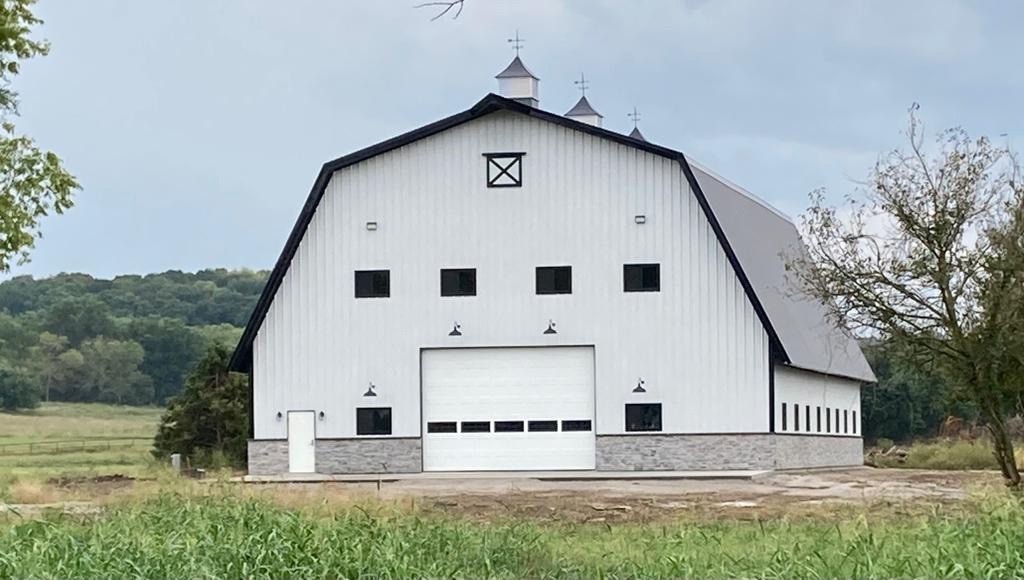
-
exterior of barn style pre-engineered metal building
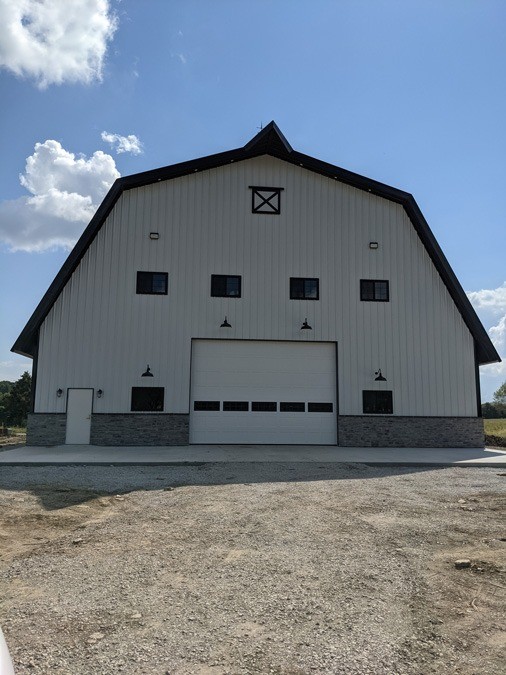
-
lavender family ranch barn style pre-engineered metal building at sunset
-
barn style pre-engineered metal building framing
-
aerial view of barn style PEMB
-
lavender family ranch sign
-
interior of lavender family ranch PEMB
-
interior of lavender family ranch under construction
-
concrete footings
-
concrete pad being prepped
-
concrete pad being poured
-
interior concrete floor finish
Lavender Family Ranch
Project Summary
At Koehn Building Systems, we are proud to have worked with Lavender Family Farms.
For this project, we erected a building for the Lavender Family Ranch. Our team at Koehn Building Systems worked with the owners throughout the design phase and provided project drawings. We then provided general contracting services during the construction portion of the project which included both interior and exterior finishes.
Scope of Work
Koehn Building Systems provided the following services for this project:
-
Project drawings
-
Concrete services
-
PEMB (Pre-engineered Metal Building)
-
Overhead doors
-
Electrical
-
Restroom and laundry room framing and finish and rough-in and finish plumbing
-
Engineered mezzanine
-
Custom built stairs and handrailing
"We hired Koehn a few years ago to build a metal barn on our farm. The entire process was a great experience from start to finish. Always transparent and the communication couldn't have been better. Their attention to detail and build quality was second to none. Would gladly hire Koehn again for our next project!"
Project Specifications and Products Used
Pre-engineered Metal Building
- 60’ x 100’ x 16’
- Gambrel Style Roof
- 2’ eave extension full perimeter
- 2- 20’ x 14’ overhead doors, insulated, roof pitched, door has 6- 24’’ x 6’’ insulated windows
- 28- 40/30 Andersen 100 series sliding windows
- 2- 30/70 entry doors with dead bolt, and auto closures
- 3- 48’’ x 48’’ cupolas with weather vanes
- 1 – Bale door (non-operable)
Interior Finishes
Electrical
- LED high bay lights
- Exterior LED wall packs
- 16’ Big Ass fan
Mechanical
- Propane unit heater 450,000 BTU
- Mini split for finished space
Insulation Package
- 4’’ blanket insulation in roof and walls
- Door and window insulation
Concrete Services
- Foundation
- Piers
- Full slab
Project Location
Mound City, KS
Start Your Next Construction Project with Koehn Building Systems
If you want to learn more about working with our construction company or are ready to get a quote, we encourage you to reach out to us by calling us at 417-395-4305 or by filling out our contact form online. We promise to reach back out as soon as possible, and the majority of quotes are delivered within 1-2 weeks of our initial project scope conversation. We appreciate the opportunity of working with you and look forward to hearing from you soon.

