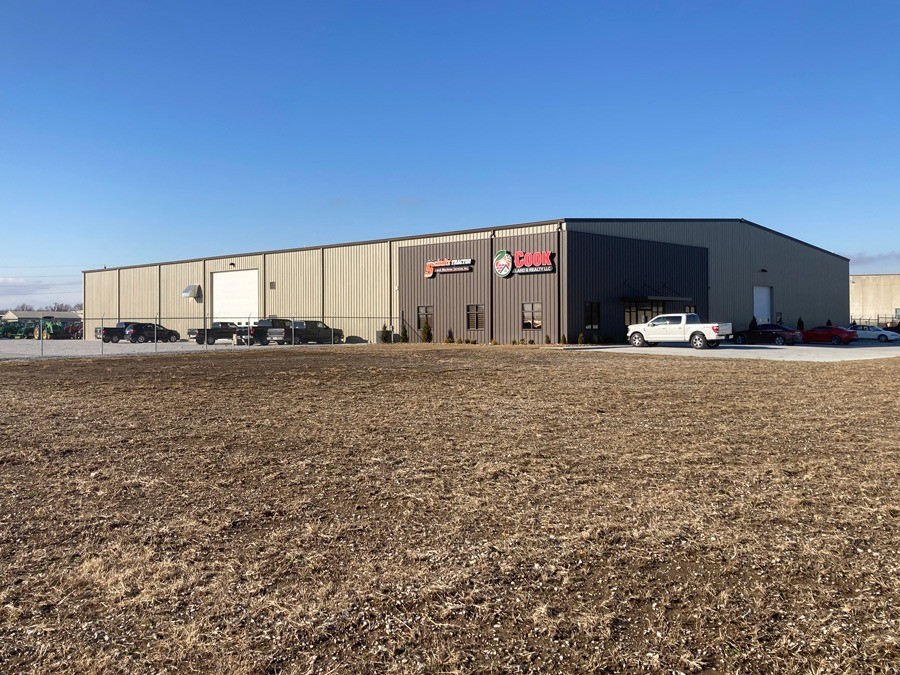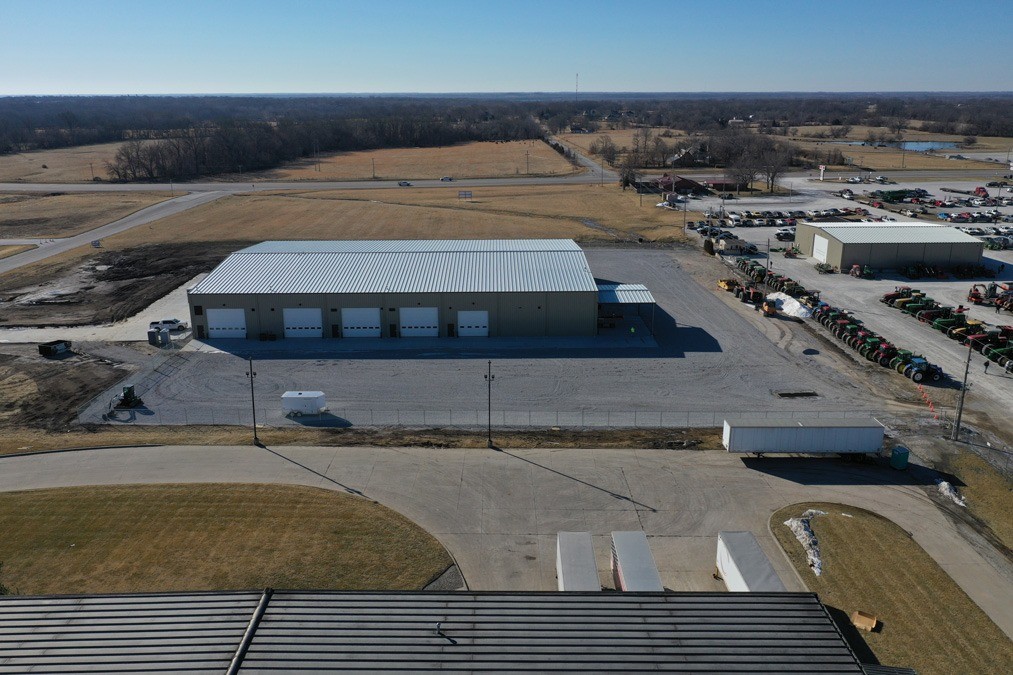-
Cook Land & Realty and Shultz Tractor and Machine Service Building

-
aerial view of Cook Land & Realty and Shultz Tractor and Machine Service Building

-
front door of Cook Land & Realty and Shultz Tractor and Machine Service building
-
garage door access for large farm equipment
-
reception area in metal building
-
luxury finishes on metal building interior
-
breakroom area
-
pouring concrete
-
concrete services
-
construction workers prepping concrete flatwork
-
aerial view of concrete flatwork
-
crane and concrete pad at sunset
-
concrete services overnight
-
pre-engineered metal building
-
interior of pre-engineered metal building consturction
-
construction workers prepping steel building
-
exterior of steel building with multiple large entrances for big equipment
-
insulated ceiling of metal building
-
interior of pemb with large clear span for large farm equipment
-
interior finishes being built
Cook Land & Realty and Shultz Tractor and Machine Service
Project Summary
At Koehn Building Systems, we have worked with the owners of Cook Land & Realty and Shultz Tractor and Machine Service on several projects over the years. The Cooks are one of our many repeat customers, and we enjoy every opportunity we get to work with their team.
For this project, we erected two pre-engineered metal buildings (PEMB). Our team at Koehn Building Systems worked with the owners and the project architect throughout the design phase. We also provided general contracting services during the construction portion of the project for both interior and exterior finishes.
Project Specifications and Products Used
Pre-engineered Metal Buildings
Building A
- 150’ x 210’ x 24’
- 1:12 Roof Slope
- Designed for 5 ton crane in 40’ x 165’ area
- Standing seam roof
- 8’’ offset at feature wall on front corner
Building B
- 40’ x 30’ x 16’
- Roof only on left end wall
Interior Finishes
Building A
- Paint booth
- Wash and prep room
- Machine room
- Interior liner panel
- Structural mezzanine for storage, break room, and office
- Finished office space in front area
Insulation Package
Building A
- Simple Saver insulation in roof (R-35)
- 4’’ Blanket insulation in walls (R-13)
Concrete Services
Building B
- Footings
- Piers
- 6” concrete floor
- Exterior concrete
Project Location
Start Your Next Construction Project with Koehn Building Systems
If you want to learn more about working with our construction company or are ready to get a quote, we encourage you to reach out to us by calling us at 417-395-4305 or by filling out our contact form online. We promise to reach back out as soon as possible, and the majority of quotes are delivered within 1-2 weeks of our initial project scope conversation. We appreciate the opportunity of working with you and look forward to hearing from you soon.






































