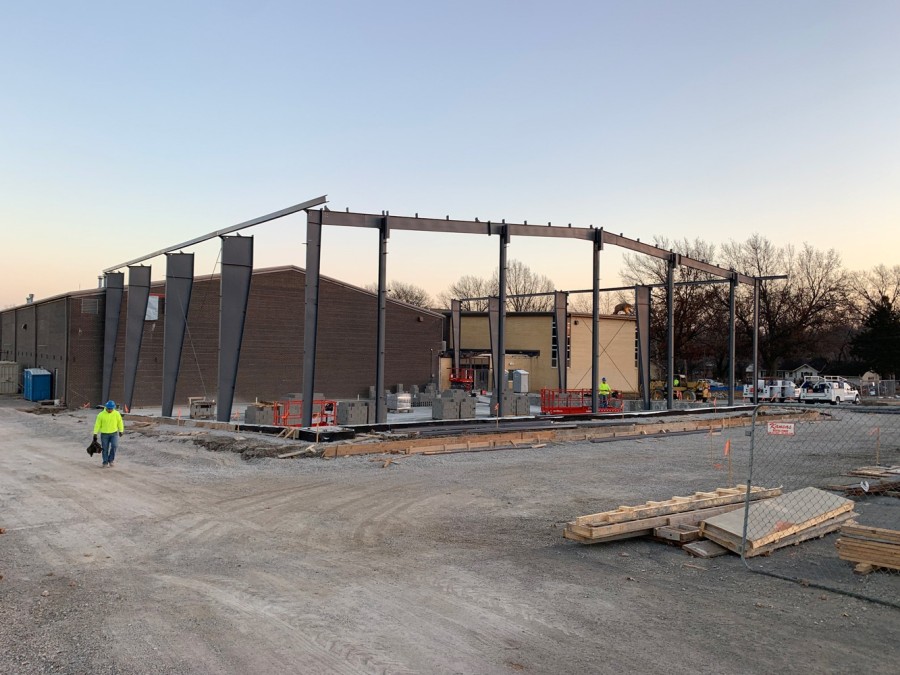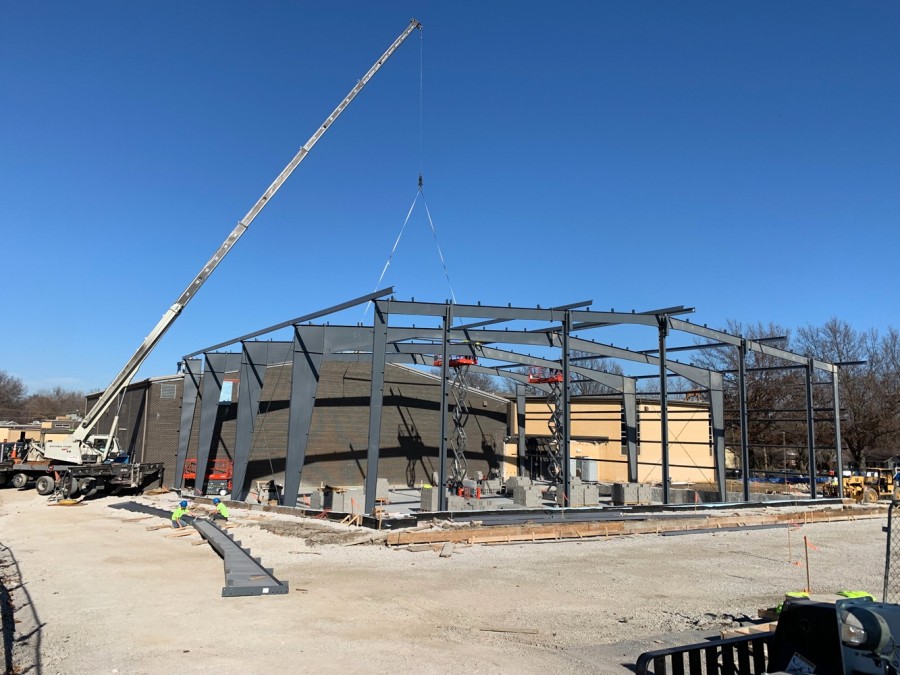-
pre-engineered metal building support framing

-
erecting pre-engineered metal building

-
pemb main frames installed
-
installing crimson red stucco textured wall panels
-
installing hvac system for gymnasium
-
installing vertical rib metal panels in charcoal gray
-
finished custom steel building
-
finished pre-engineered metal building for high school gym
-
pre-engineered metal gym at night
-
inside pemb gymnasium
-
safety railing on stairs in gym
-
interior of pre-engineered metal building gym
-
center of basketball court
-
high school basketball court pemb
Butler R-V High School
Project Summary
Butler R-V High School had been looking into expanding their platform for sports for a couple of years. As we all know, these types of projects take planning and preparation to achieve. Butler R-V High School was in need of adding an extra gym as the student body grew. By adding another gym, it would allow the High School to play multiple Basketball Games or Volleyball Games at the same time.
Butler R-V School District also has an exceptional Wrestling Program, and the dual gyms are used for wrestling tournaments as well. During the day the high wall translucent panels allow natural light to come in saving on overall energy cost. At night when the lights are on it allows for all the people in town to know a sporting event is going on.
With the new addition of the gym to the school district Butler R-V couldn’t be happier that they made the decision to add on to the existing building. As a spectator you can stand on the top of the mezzanine and watch multiple games or events at the same time, which is especially useful if you have two kids in sports at different levels. You will also stay very warm in the winter and cool in the summer with the R-30 insulation package that was installed on the roof and Insulated metal panels on the walls.
Koehn Building Systems signed a design contract to help the architect and construction manager by incorporating metal building design and the needs of the school district for the overall outcome. Koehn Building Systems assisted the design and construction management team in getting the project to the final design phase. Once the design was complete Koehn Building Systems supplied the building package and erected the metal building.
Project Specifications and Products Used
Pre-engineered Metal Buildings
Building A
- 101’ 4”’ x 95’ 4” x 29’ 2”
- 1/12 roof slope, Gable
- Clear height at peak 30’ 9”
- 24” Box canopy on the back-side wall
- 4’ box canopy on the Left end wall
Building B
- 12’ x 21’ 3” x 12’
- Flat roof with B deck and TPO Roofing
Insulation and Exterior Finishes
- Gray primer on all main frames and secondary framing Painted Red and White for school Colors
- Roof Panels - 24” Trapezoidal standing seam roof (Color Crimson Red)
- Wall Panels – Imp stucco textured Crimson Red
- Wall Panels – 7.2 Vertical rib metal panels Charcoal Gray
- Translucent Panels – Kal Wall 40MM 7-layer poly carbonate translucent panels
- Simple Saver roof and wall insulation (R-30)
- Store Front glass on Building B
Project Location
Start Your Next Construction Project with Koehn Building Systems
If you want to learn more about working with our construction company or are ready to get a quote, we encourage you to reach out to us by calling us at 417-395-4305 or by filling out our contact form online. We promise to reach back out as soon as possible, and the majority of quotes are delivered within 1-2 weeks of our initial project scope conversation. We appreciate the opportunity of working with you and look forward to hearing from you soon.
Content Reviewed by Steve Koehn


























